Maryville Private Residence
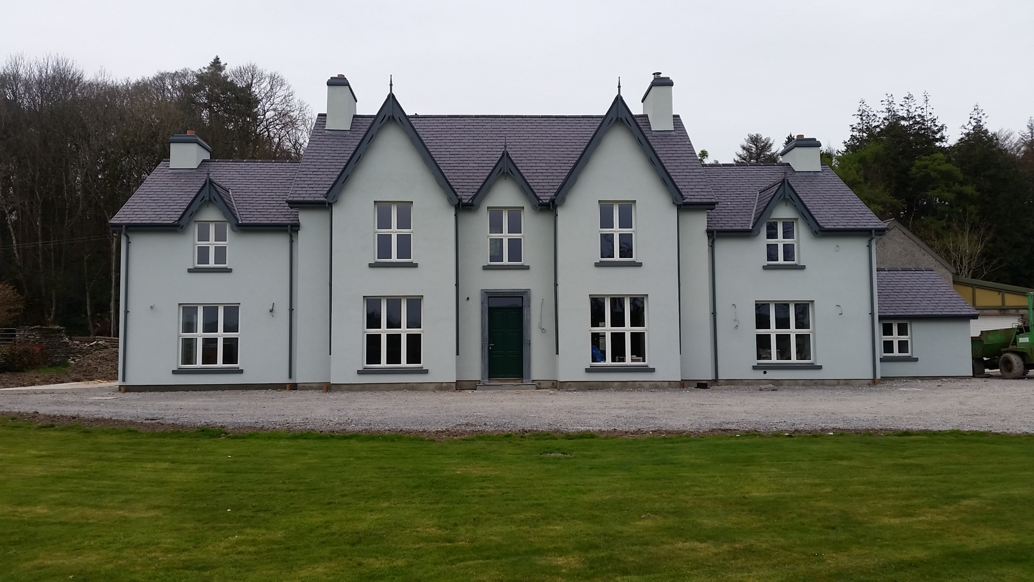
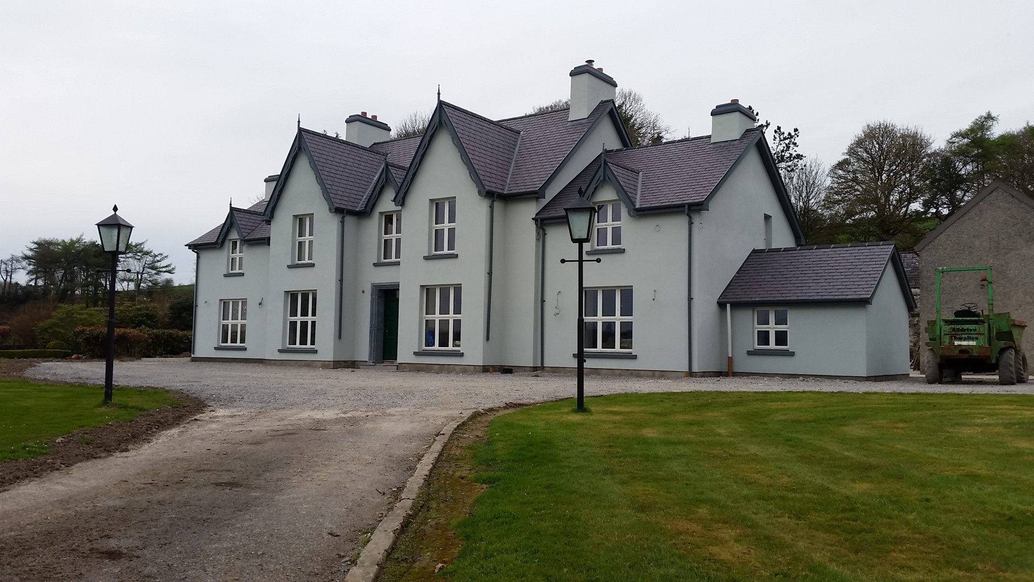
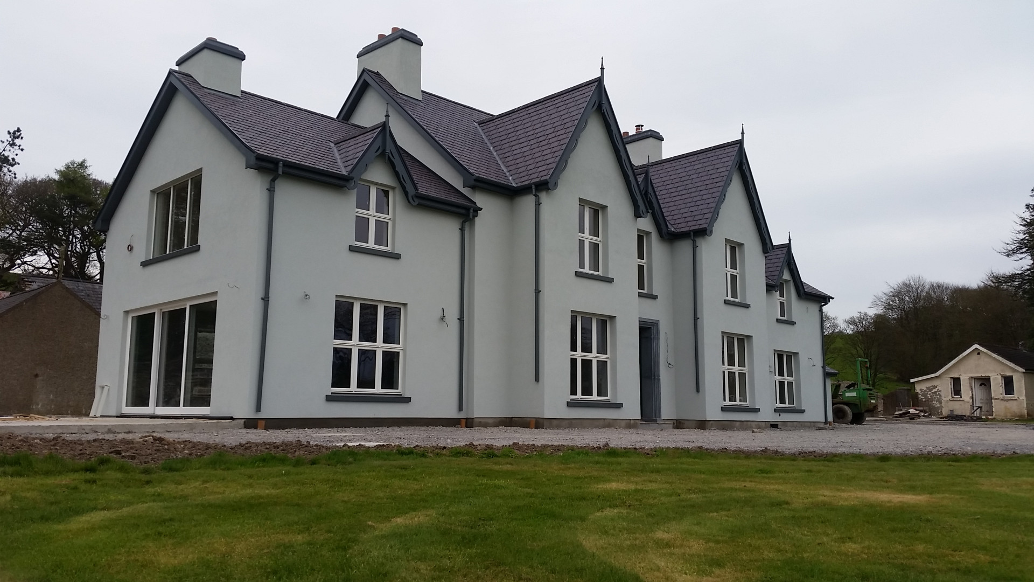
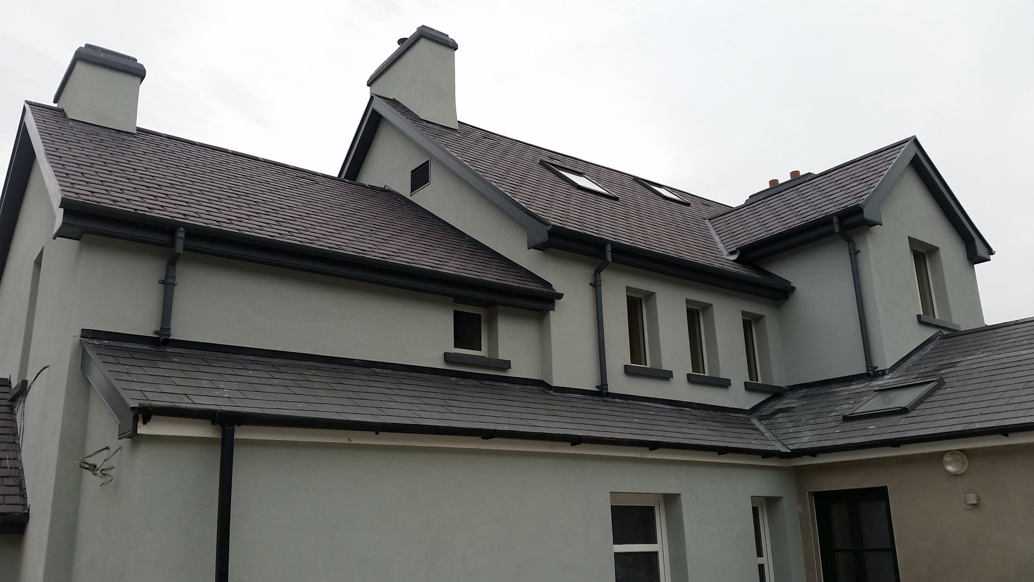
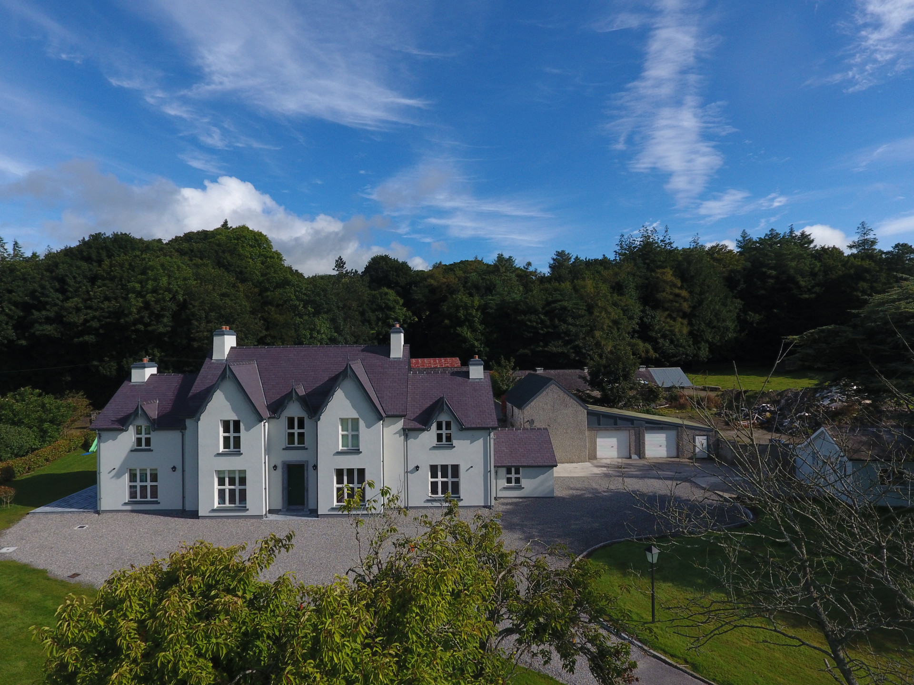
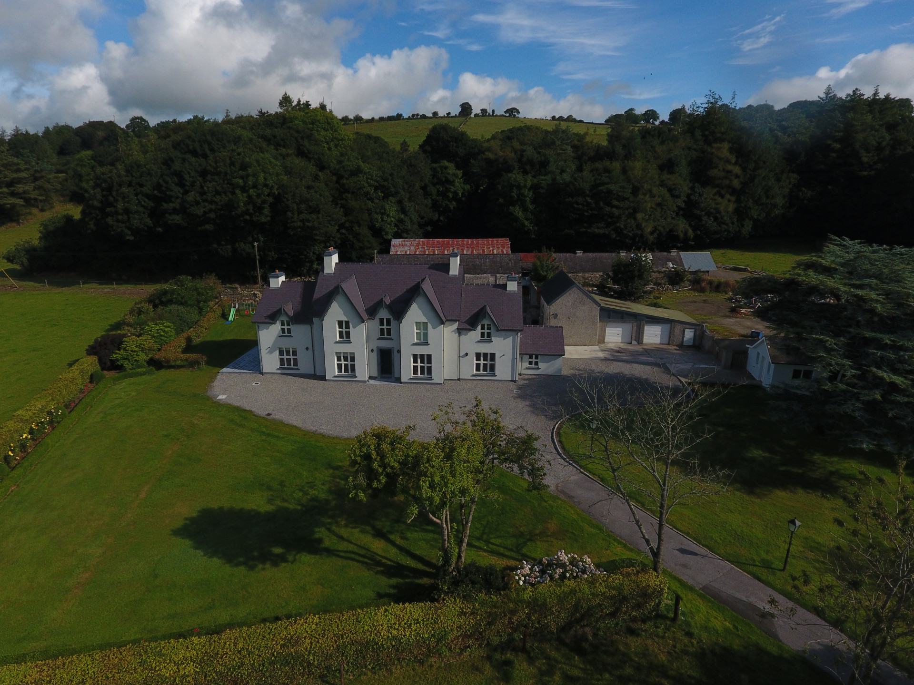
Given Cahalane Brothers Ltd's experience with restoration projects the company was put forward by the project Architect to negotiate with the client.
The structure was mixture of elements from different ages of construction techniques including; stone and earth, stone and lime mortar and concrete block walls. To achieve the client's requirement for open living spaces steel goalposts were used. Temporary pinning and propping were designed by our in-house engineers to ensure the stability of the structure during the works.
Natural Bangor slate from Penrhyn quarry in Wales were selected by the client and our experienced tradesmen took care to cull the slate selecting firsts, seconds and thirds to ensure a quality finish.
Our carpenters reproduced the distinctive timber facias on the building and consideration was given at each point to realise the architects vision and meet the client's expectations.
| Location | Maryville, Enniskeane, Co. Cork |
| Client | Private Client |
| Architect | Geraldine Coughlan Architect |
| Dates | June 2015 - June 2016 |