Jacobs Engineering
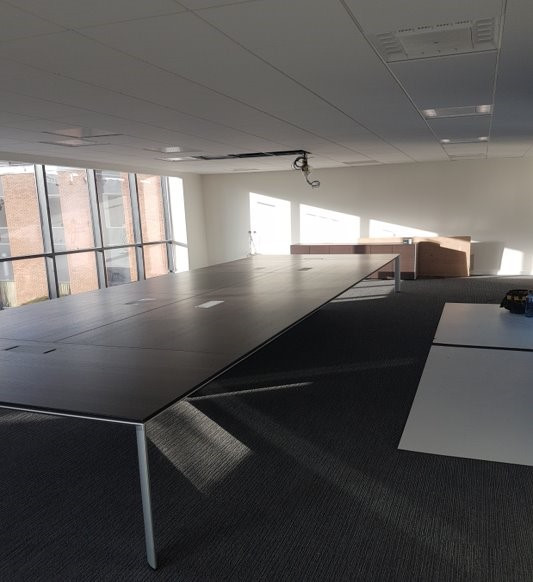
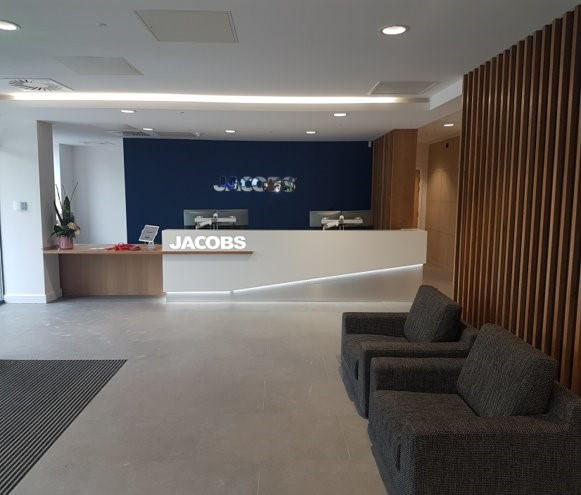
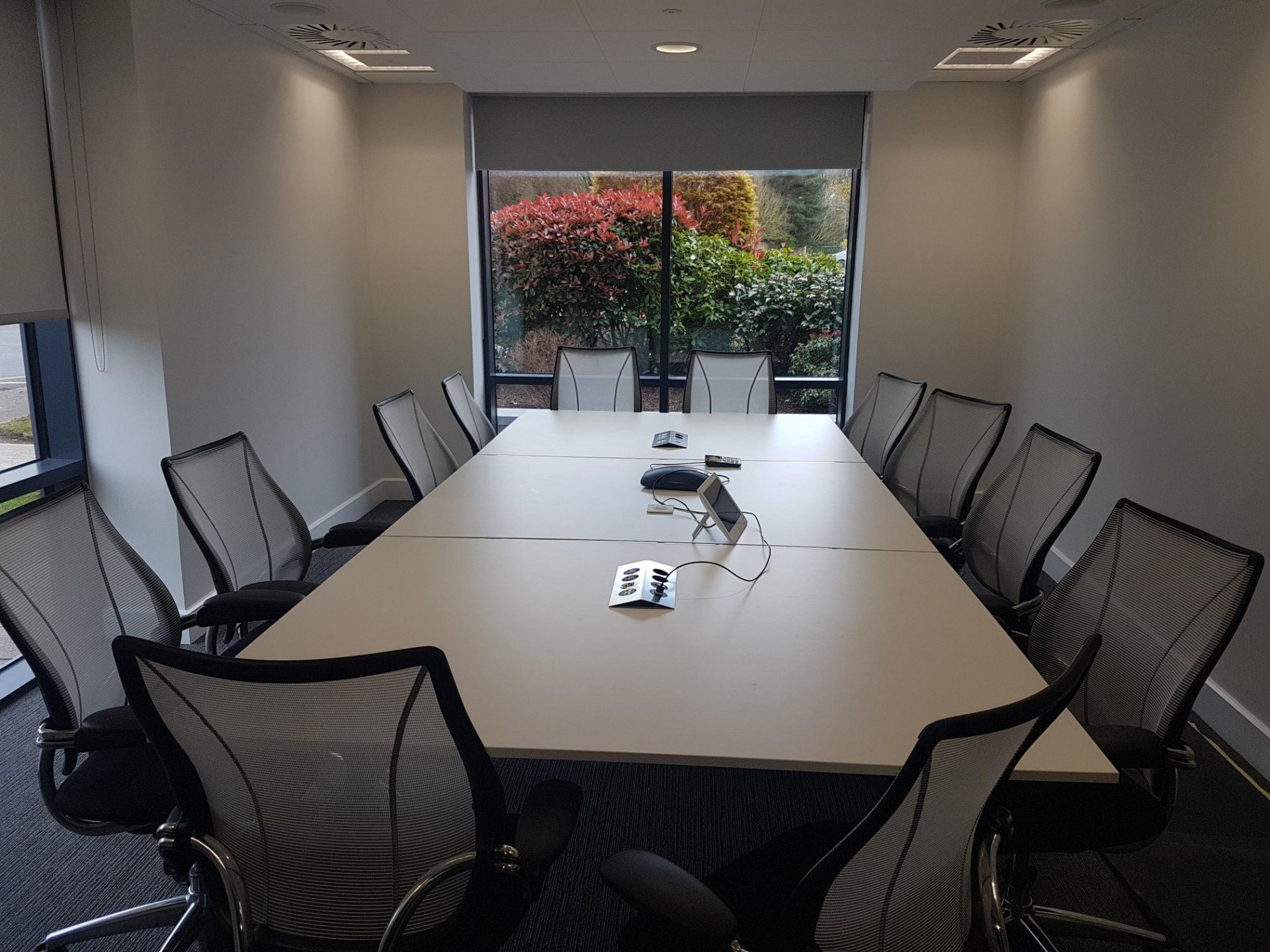
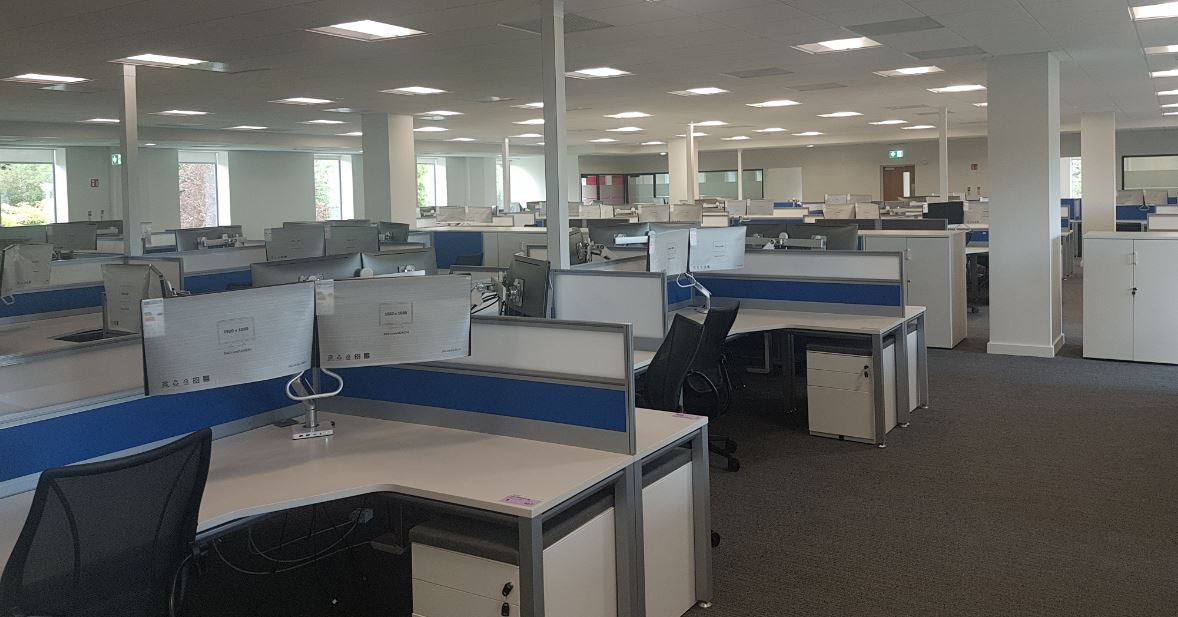
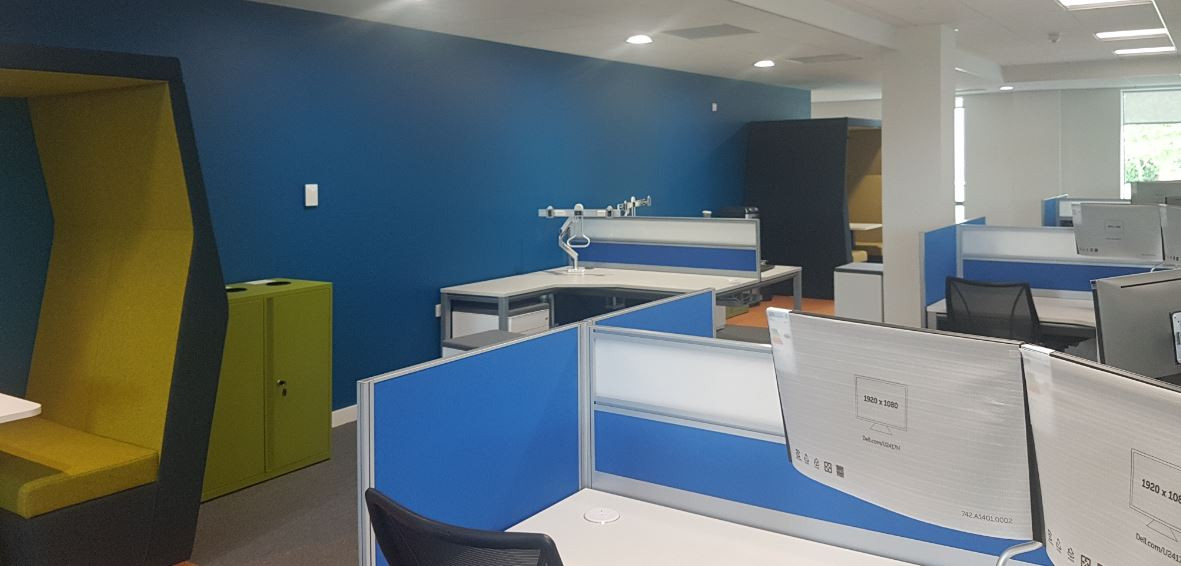
Design and Build Refurbishment project for a notable client; this project consisted of a 2-phase approach to allow Jacobs Engineering's 120 staff operate out of the property while it was refurbished to the highest of specification and energy standards. The refurbishment included new energy efficient external windows. A complete mechanical, electrical and data refit - provided modern LED lighting, comfortable heating and cooling of the office and technological resilience. Meanwhile a new reception, office layout - including; break-out spaces huddle rooms, meeting rooms and a-state-of-the art board room and canteen and toilets allow this practice to have a show-case office in which to welcome leading clients from across Europe.